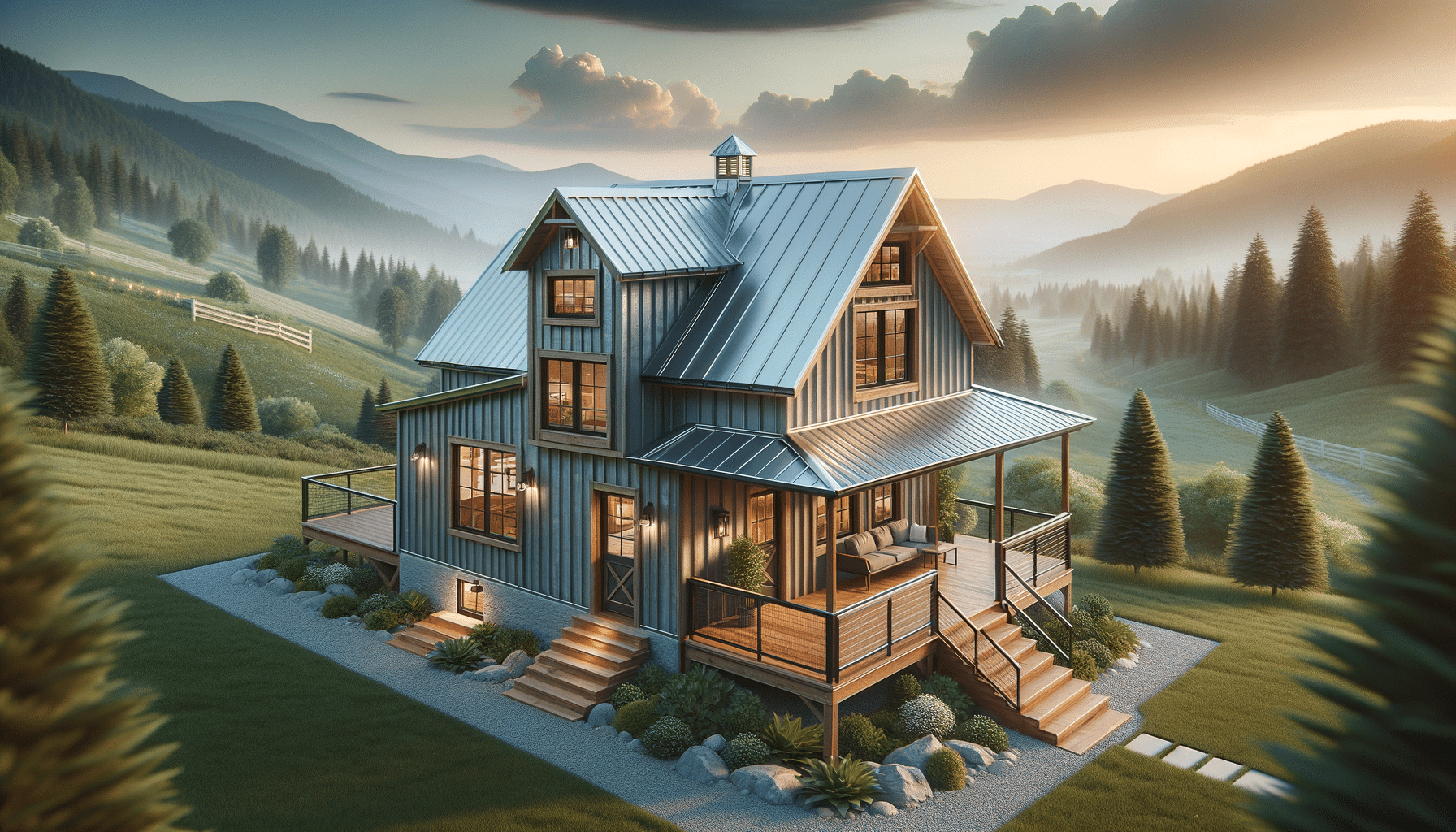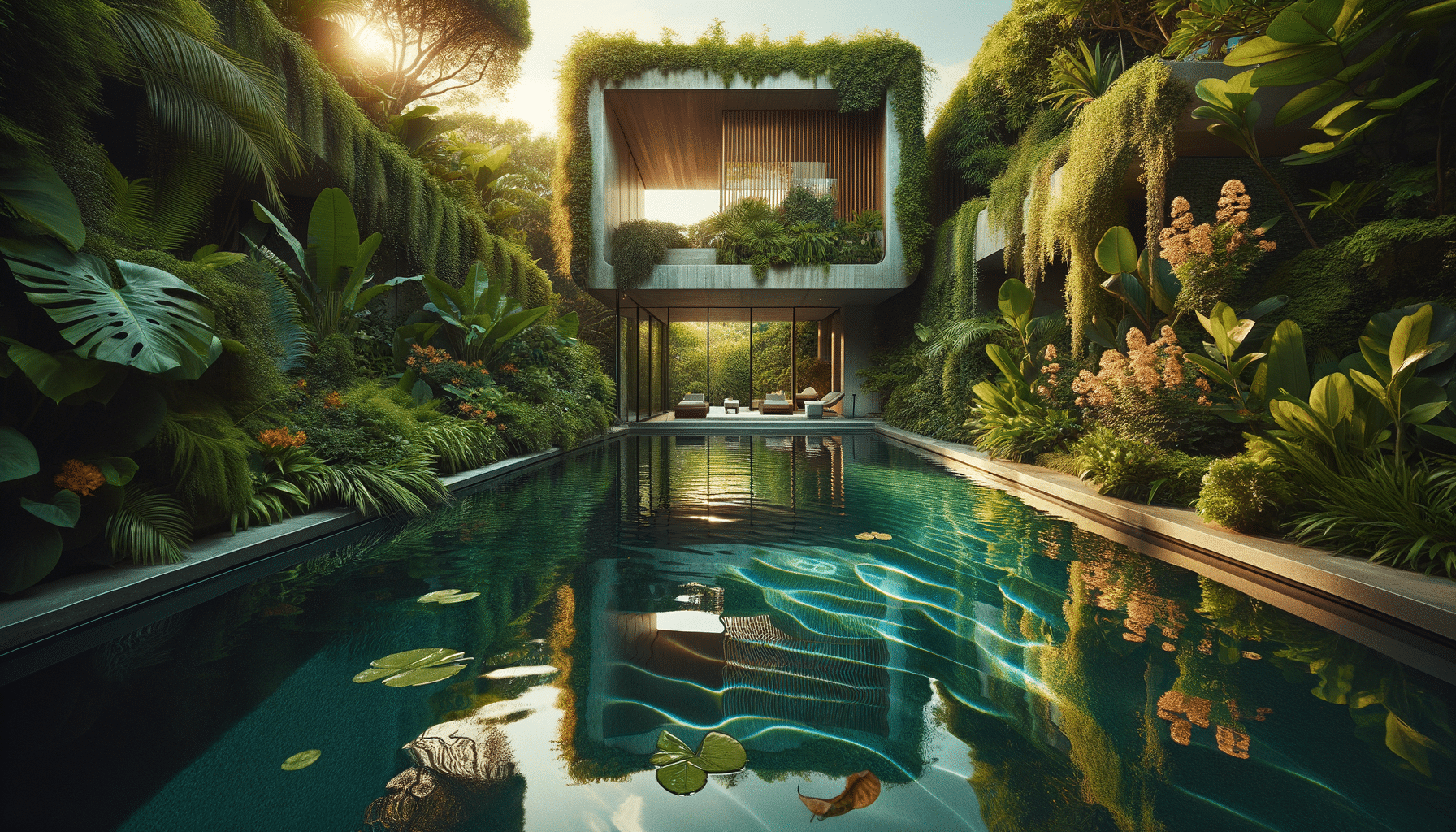
Exploring Mini Barndominiums: A Unique Housing Trend
Introduction to Mini Barndominiums
Mini barndominiums are gaining popularity as a unique and versatile housing option. Combining the rustic charm of barns with the modern comforts of a home, these structures offer an innovative solution for those seeking an affordable and customizable living space. The concept of barndominiums originated from the idea of converting barns into homes, but mini barndominiums take this a step further by offering a more compact and efficient design.
The appeal of mini barndominiums lies in their simplicity and adaptability. They are particularly attractive to those who value open spaces and a connection to nature, as their design often incorporates large windows and open floor plans. This style of home is also ideal for those looking to downsize without sacrificing comfort or style.
Design and Construction of Mini Barndominiums
Mini barndominiums are typically constructed using metal or wood frames, which provide both durability and flexibility in design. The use of these materials allows for a wide range of architectural styles, from traditional to contemporary. The exterior can be customized with various finishes, including siding, brick, or even a combination of materials to achieve the desired aesthetic.
Inside, mini barndominiums offer open-concept living areas that can be tailored to the owner’s needs. The use of high ceilings and large windows creates a spacious and airy atmosphere, while the inclusion of modern amenities ensures comfort and convenience. Additionally, these homes can be equipped with energy-efficient systems, making them not only stylish but also environmentally friendly.
Benefits of Living in a Mini Barndominium
One of the main advantages of mini barndominiums is their cost-effectiveness. They are generally less expensive to build than traditional homes, thanks to the simplicity of their design and the use of cost-effective materials. This makes them an attractive option for first-time homeowners or those looking to invest in a secondary property.
Another benefit is the flexibility in design and usage. Mini barndominiums can be customized to serve various purposes, such as a guest house, vacation home, or even a home office. Their compact size also makes them easier to maintain, allowing homeowners to enjoy a comfortable living space without the burden of extensive upkeep.
Challenges and Considerations
While mini barndominiums offer numerous benefits, there are also some challenges to consider. One potential drawback is the limited space, which may not be suitable for larger families or those who require extensive storage. However, creative design solutions can help maximize the available space and make the most of the compact layout.
Another consideration is zoning and building regulations, which can vary depending on the location. It’s essential for prospective owners to research local laws and obtain the necessary permits before starting construction. Additionally, finding a contractor experienced in building barndominiums can be crucial to ensure a smooth and successful project.
Conclusion: The Future of Mini Barndominiums
Mini barndominiums represent a growing trend in the housing market, offering a unique blend of rustic charm and modern functionality. Their affordability, adaptability, and aesthetic appeal make them an excellent choice for a variety of homeowners. As more people seek sustainable and cost-effective living solutions, the popularity of mini barndominiums is likely to continue rising.
For those considering this type of home, it’s important to weigh the benefits and challenges carefully and to work with experienced professionals to bring their vision to life. With the right planning and execution, a mini barndominium can provide a comfortable and stylish living space that meets the needs of its occupants.


