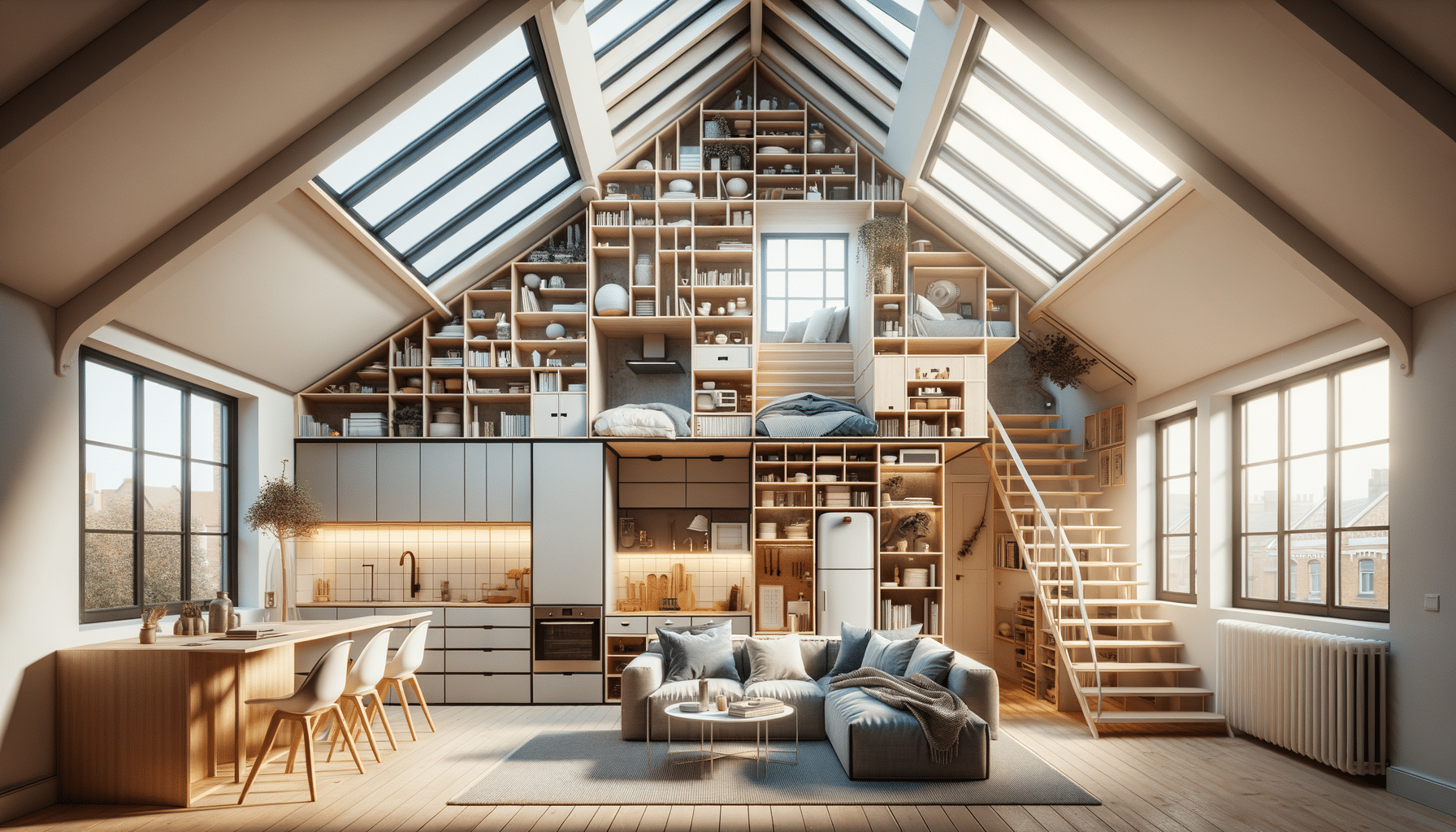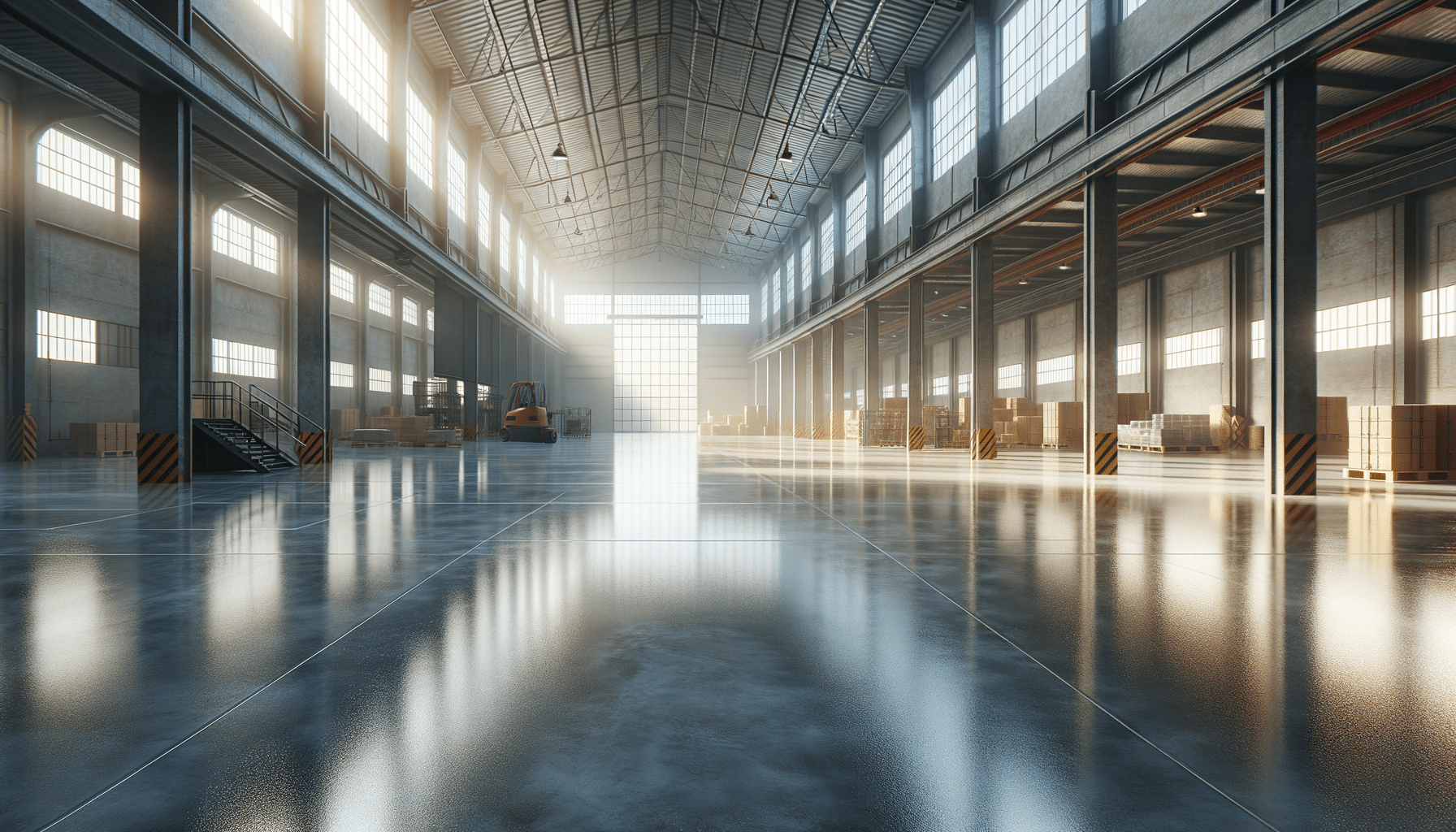
Maximizing Space and Value: A Comprehensive Guide to Loft Conversions
Introduction to Loft Conversions
Loft conversions have become a popular choice for homeowners looking to maximize their living space without the hassle of moving. This home improvement project not only adds valuable square footage but also increases the property’s overall value. As urban areas become more crowded and real estate prices rise, finding innovative ways to utilize existing spaces is essential. Loft conversions offer a practical solution, transforming underutilized attic areas into functional rooms, whether it be an extra bedroom, a home office, or a playroom.
The appeal of loft conversions lies in their ability to adapt to various needs and lifestyles. With the right design and planning, a loft can become a versatile space that enhances the home’s functionality and aesthetic appeal. In this article, we will delve into the key considerations, benefits, and challenges associated with loft conversions, providing you with a comprehensive understanding of this home improvement option.
Understanding the Benefits of Loft Conversions
One of the primary advantages of loft conversions is the significant increase in living space they provide. For families that are expanding or those who simply desire more room, converting a loft can be a cost-effective alternative to moving house. Additionally, loft conversions can substantially boost the market value of a property, making it a wise investment for homeowners looking to sell in the future.
Beyond financial benefits, loft conversions offer a unique opportunity to customize your home to better suit your needs. Whether it’s creating a serene retreat away from the hustle and bustle of daily life or establishing a dedicated workspace, the possibilities are endless. By utilizing the often-overlooked attic space, you can enhance your home’s functionality without encroaching on your garden or outdoor areas.
Moreover, a well-designed loft conversion can improve the energy efficiency of your home. By adding insulation and modern windows, you can reduce heat loss and lower energy bills. This not only benefits the environment but also contributes to a more comfortable living space year-round.
Key Considerations for a Successful Loft Conversion
Before embarking on a loft conversion project, it’s essential to consider several factors to ensure a successful outcome. First and foremost, assess the structural integrity of your home. Consulting with a structural engineer can help determine if your property can support the additional weight of a conversion. Additionally, consider the height and pitch of your roof, as these will influence the type of conversion possible.
Planning permission is another critical aspect to consider. While many loft conversions fall under permitted development rights, it’s crucial to check with your local planning authority to ensure compliance with regulations. This will prevent potential legal issues and ensure your project proceeds smoothly.
Budgeting is also a key consideration. Loft conversions can vary significantly in cost depending on the complexity of the design and the materials used. It’s important to set a realistic budget and factor in potential unforeseen expenses. Hiring experienced professionals can help keep the project on track and within budget, ensuring a high-quality finish.
Designing Your Loft Conversion
The design phase of a loft conversion is where creativity and practicality meet. It’s an opportunity to tailor the space to your specific needs and preferences. Consider how you intend to use the space and what features are essential for functionality. For instance, if you’re converting the loft into a bedroom, consider the placement of windows to maximize natural light and create a welcoming atmosphere.
Storage solutions are also an important aspect of loft design. Sloped ceilings and unique angles can present challenges, but they also offer opportunities for innovative storage solutions. Built-in wardrobes, shelving, and under-eave storage can help maximize space and keep the area clutter-free.
Finally, consider the aesthetics of the space. The choice of colors, materials, and furnishings will play a significant role in defining the ambiance of your loft conversion. Opting for light, neutral tones can create a sense of openness, while bold colors and textures can add personality and warmth.
Challenges and Solutions in Loft Conversions
While loft conversions offer numerous benefits, they also come with their share of challenges. One common issue is access. Installing a staircase to the loft can be tricky, especially in homes with limited space. Spiral staircases or space-saving designs can be effective solutions, providing access without taking up too much room.
Another challenge is ensuring adequate insulation and ventilation. Proper insulation is crucial to maintain a comfortable temperature and prevent heat loss. Additionally, adequate ventilation is necessary to prevent condensation and dampness. Consulting with experts can help address these issues and ensure a healthy living environment.
Finally, managing the disruption that comes with construction work is a consideration. While loft conversions are generally less invasive than full home extensions, they can still cause noise and inconvenience. Planning the project during a time when it will cause minimal disruption to your daily routine can help mitigate this challenge.


